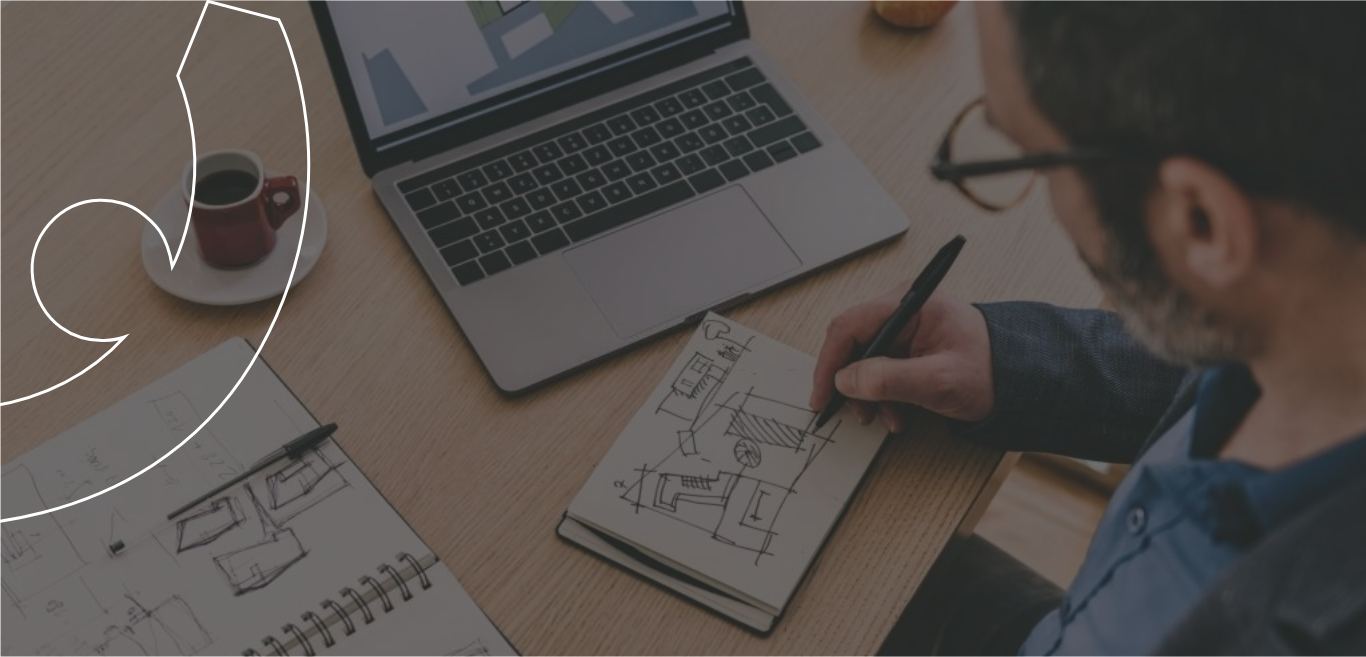

Actualizing an idea into
reality through techniques,
drawings, and models.
Discover our Engineering Solutions
Architecture and Concept
Actualizing an idea into reality through techniques, drawings, and models. The elaboration of the drawings includes defining the structure type, materials, construction elements, calculating natural lighting and ventilation, room heights, and more. This assists in the development of complementary executive projects and approval projects for regulatory agencies as described in the approvals section.

Civil Engineering
• Comprehensive support in all stages of project execution.
• Analysis and studies of your building's key features to ensure safety and quality from foundation to finish.
• Development and specification of supplementary projects, detailing electrical, plumbing, and sanitary installation networks, among others.

Food Engineering
Application of advanced techniques and expertise in the production, preservation, storage, and transportation of processed foods.

Mechanical Engineering
Extensive expertise in machinery and equipment used in the industry, striving to bring the most advanced technologies to enable clients to achieve peak efficiency in their production processes.

Industrial Process Engineering
Leading projects and organizing work processes to determine the methods that will deliver optimal production outcomes.

Services
Architectural Project
 Concept
Concept
 Basic
Basic
 Executive
Executive
Structural Project
 Single-line Metal Strcture
Single-line Metal Strcture
 Single-line Precast Structure
Single-line Precast Structure
 Executive Cast-in-Place Concrete Structure
Executive Cast-in-Place Concrete Structure
 Structural Floor
Structural Floor
 Equipment Foundations
Equipment Foundations
Sanitary, Hydraulic
and Utility Project
 Sanitary network with septic tank
Sanitary network with septic tank
 Sanitary network for wastewater treatment plant
Sanitary network for wastewater treatment plant
 Potable water distribution network
Potable water distribution network
 Pressurized potable water distribution network
Pressurized potable water distribution network
 Hot water network 45ºC
Hot water network 45ºC
 Hot water network 60ºC
Hot water network 60ºC
 Hot water network 90ºC
Hot water network 90ºC
 Steam network
Steam network
 Food-grade Gas network
Food-grade Gas network
 LPG Gas network
LPG Gas network
 Compressed Air network
Compressed Air network
 Storm Drainage network
Storm Drainage network
Electrical Project
 Power Supply Entrance Electrical Project
Power Supply Entrance Electrical Project
 Substation Electrical Project
Substation Electrical Project
 Distribution Room Electrical Project
Distribution Room Electrical Project
 Lighting and Standard Power Outlets Project
Lighting and Standard Power Outlets Project
 Project of stabilized network outlets
Project of stabilized network outlets
Data and Telephony Project
 Layout of cable routing, point identifications, and cable routes;
Layout of cable routing, point identifications, and cable routes;
 Telecommunications single-line diagram project.
Telecommunications single-line diagram project.
Lightning Protection System Project
 Atmospheric Discharges for grounding of civil constructions and equipment.
Atmospheric Discharges for grounding of civil constructions and equipment.
Cooling, Air Conditioning,
and Exhaust System Project
 Single-line layout project of cooling system for industry including machine room;
Single-line layout project of cooling system for industry including machine room;
 Air Conditioning Project;
Air Conditioning Project;
 Forced Ventilation, Exhaust, and Air Renewal Project.
Forced Ventilation, Exhaust, and Air Renewal Project.
Earthworks and Pavement Project
 Earthworks project with cross-sections, longitudinal profiles, and calculation sheets;
Earthworks project with cross-sections, longitudinal profiles, and calculation sheets;
 Concrete pavement project;
Concrete pavement project;
 Asphalt pavement project;
Asphalt pavement project;
 Interlocking block pavement project.
Interlocking block pavement project.